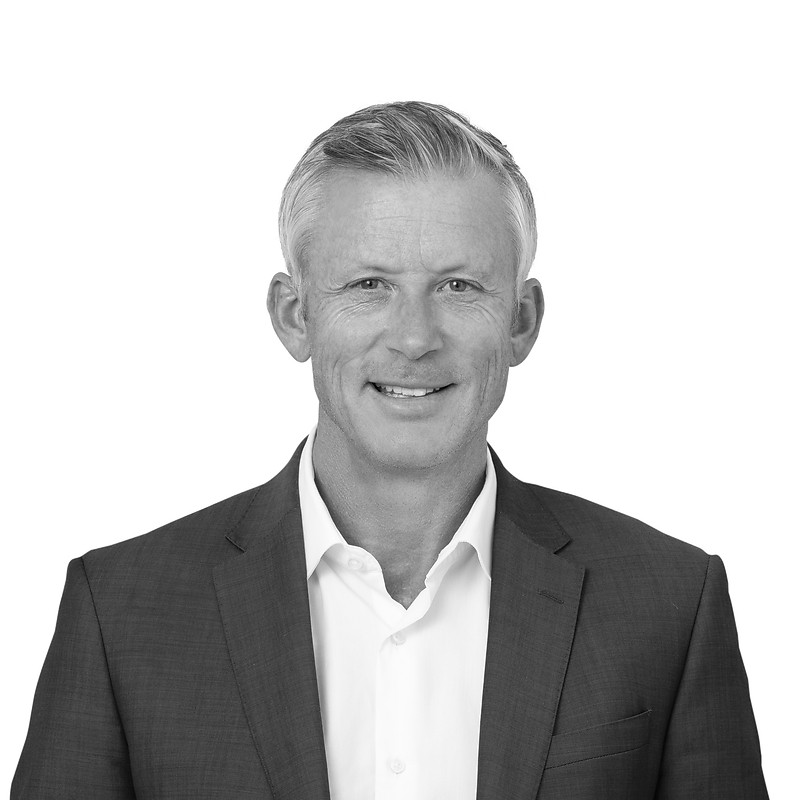







10 Turnbull Street, Mornington
DEVELOPMENT OPPORTUNITY
Offering extraordinary potential just 650 metres to Fishermans Beach and a short stroll to Mornington's vibrant Main Street, this incredible development opportunity comes with approved plans and permits for two brand new designer townhouses. Positioned in a quiet enclave near parks, transport and other amenities, the premium 796sqm (approx.) site also presents an option for you to land bank and build down the track and/or earn an income by continuing to rent out the existing dwelling.
Evoking cottage-style charm with sash windows and a wood-burning fireplace, the original weatherboard home features a light-filled interior with two separate living zones, a kitchen/dining area and three generous bedrooms including the master with an ensuite. Complete with a central bathroom, heating/cooling, a single lock-up garage, established gardens and scope to improve with a stylish makeover, the property is currently tenanted until 2/6/2021 at $470 per week.
The proposed side-by-side, double-storey residences deliver luxury living with vaulted ceilings, a chef's kitchen with butler's pantry and an open-plan family/dining area flowing onto a private alfresco space. The three-bedroom, two-bathroom townhouses also comprise a ground-floor master suite, study and powder room, a second living area upstairs plus a remote double garage.
Offering plenty of possibilities with plans and permits already in place, be quick to secure this outstanding beachside package and reap the rewards.
Property Features:
796 sqm* block21 squares* of livingBeachside property with development potentialApproved plans & permits for 2 designer townhousesWeatherboard home with sash windows & wood-burning fireplace Lounge room & upstairs living area with balconyKitchen with gas cooker, dishwasher & garden viewsCentral bathroom & master ensuite Secure yard with single lock-up garage
Proposed 3-bedroom townhouses include:
2 separate living zones & study Chef's kitchen with butler's pantryPrivate alfresco area Ground-floor master suite Family bathroomWalk-in robes in all bedrooms Remote double garagePlans available on requestAll measurements and dimensions are approximate
Contact Brad Boyd 0434 260 655
Amenities
Location Map
This property was sold by

